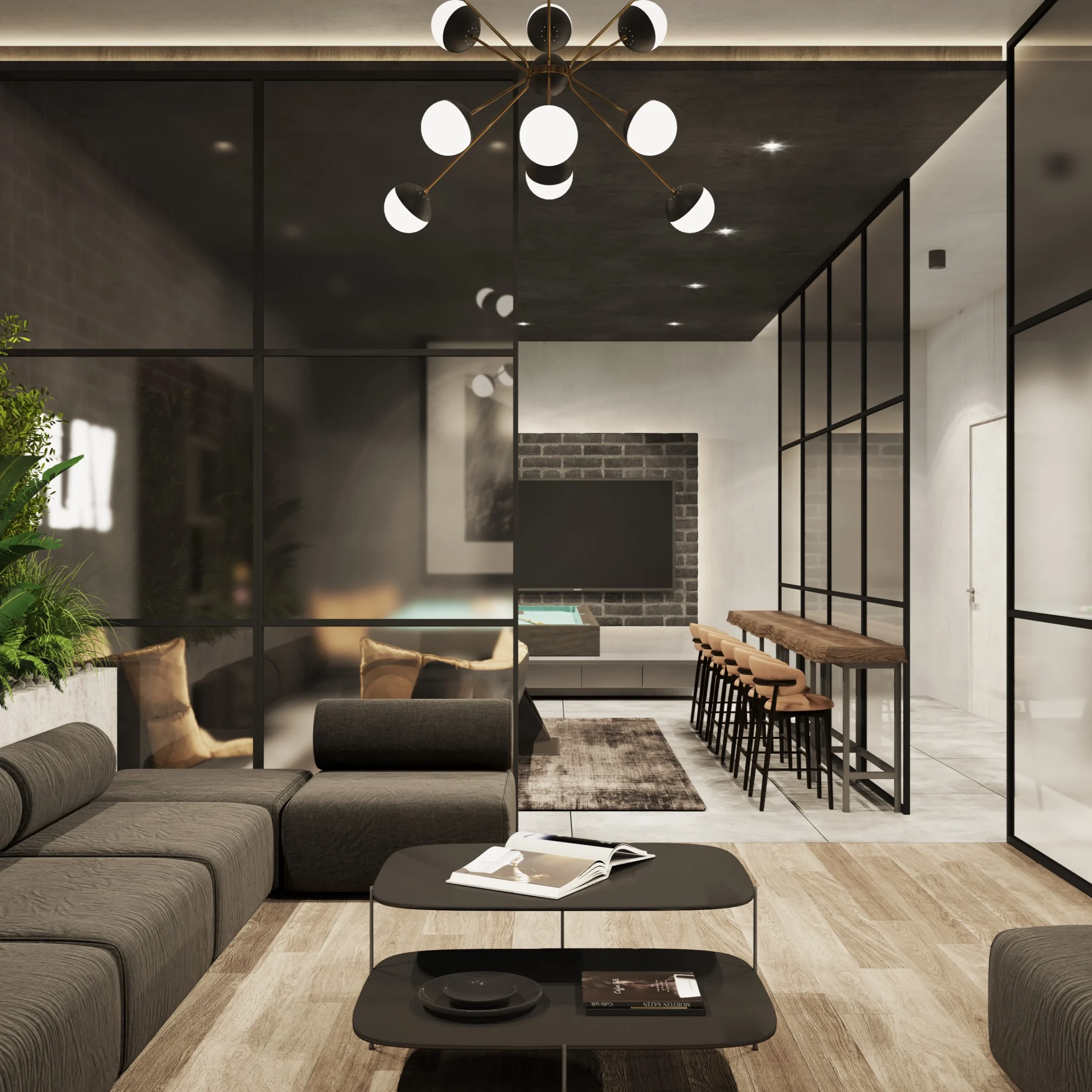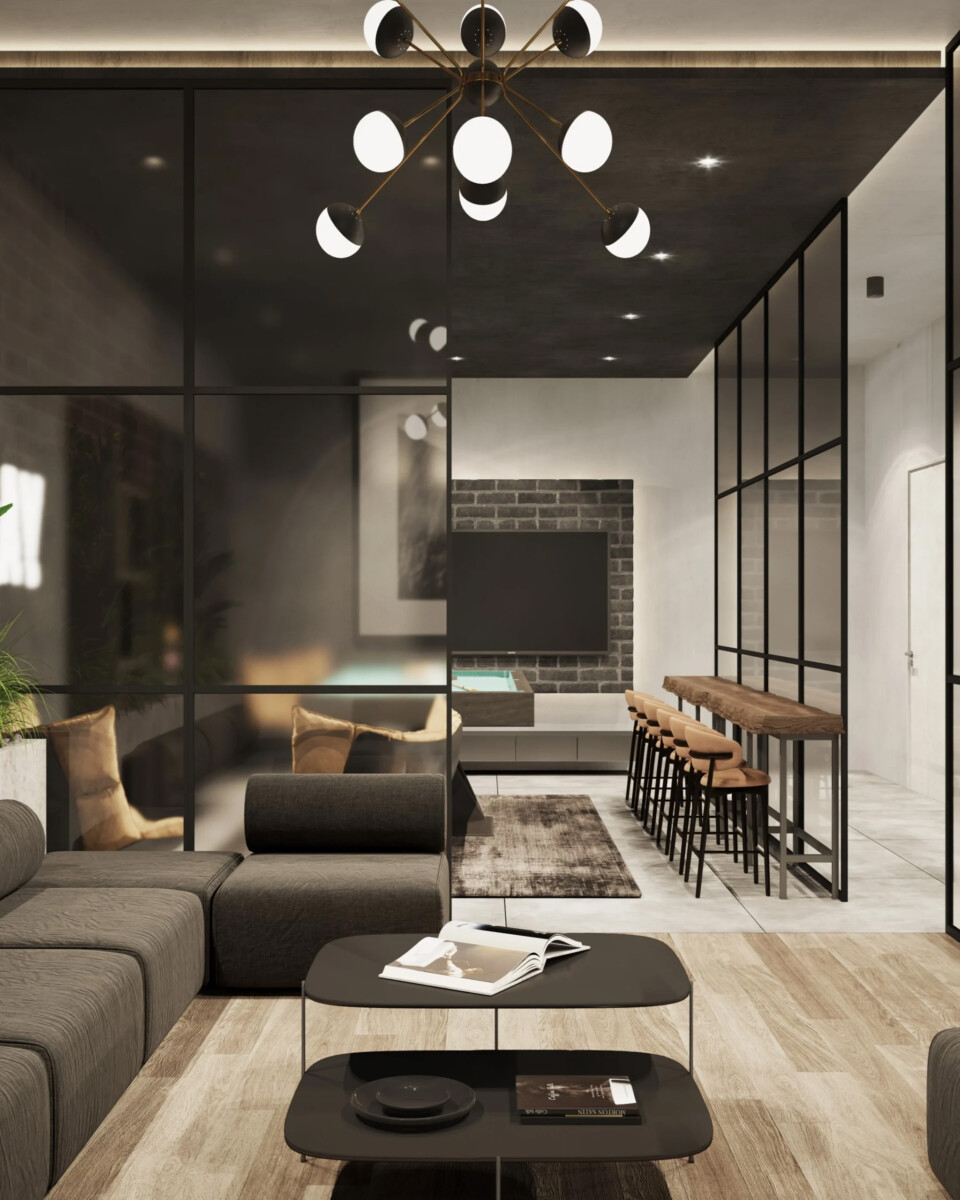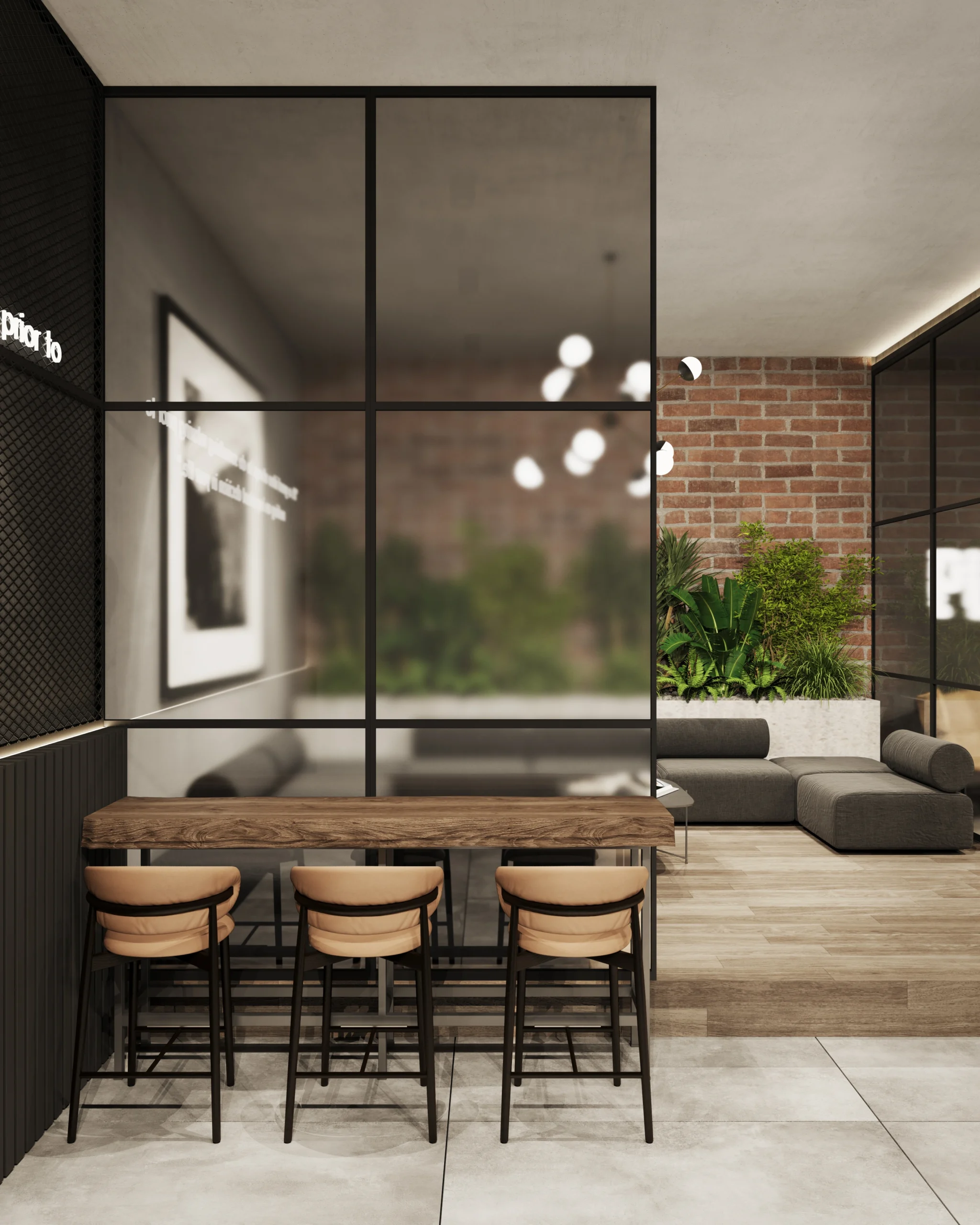INES MARIA BRIZA
Thompson Residences



Project Info
The scope of this project was the conversion of an abandoned high school building to a residences community in Connecticut, USA, giving an emphasis on the interior design of the common areas of residences. The building itself, consists of 3 levels: the basement, the first floor and the second floor. The basement’s public facilities include a lounge, a small shared kitchen and a billiard room, all following an open space plan (with the use of glass partitions to define each area) and a home theater. The first floor’s common area consists of a residence lounge and administration offices whereas the second floor features a fitness center for cardio and weights
Interior design study
Property:
High school building
Year:
2023
Location:
Connecticut, USA
Let’s Build Something
Bring your vision to life – Contact us to start your project today.
